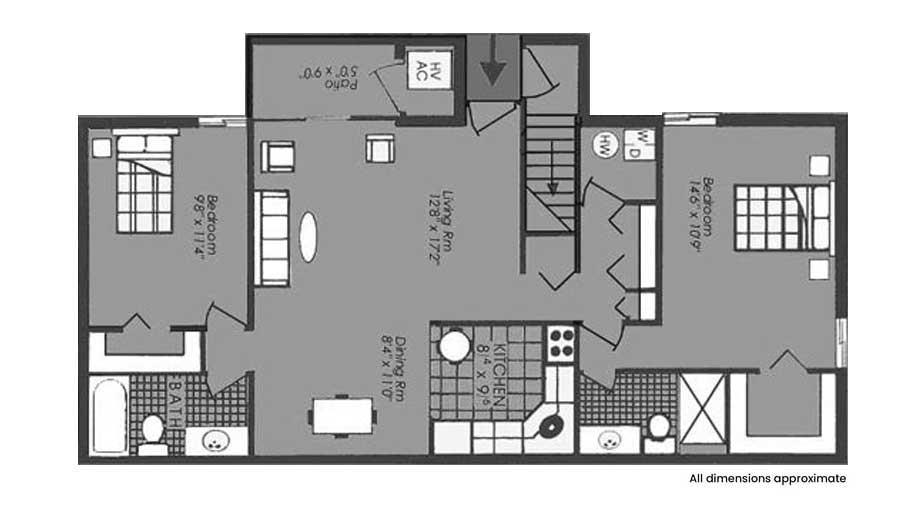Two-bedroom apartments are a popular choice for those seeking more space.
But, did you know that the layout of the 2 bedroom apartment is important.
Just what are the best floor plans for a two-bedroom? In this article, we cover the very best two-bedroom floor plans and more.
What is a 2 bedroom apartment?
A 2 bedroom apartment is an apartment that has two (2) bedrooms, and at least 1 bathroom.
There are pre-defined requirements on what exactly constitutes a bedroom (i.e. window, size of rooms, ingress/egress in case of fire, etc).
Are there different layouts of 2 bedroom apartments?
Yes, there are many different layouts for a 2-bedroom apartment, making up dozens of possibilities.
What is the Best Set Up For Roommates?

If you have a roommate, the ideal set up is likely to have bedrooms on opposite sides of the apartment (separated by the living space in the middle).
Both bedrooms should be equipped with their own bathrooms and the living and kitchen space can be somewhere in between.
What is the Best Set Up for Singles?

If you are living alone, then you probably wouldn’t mind the second bedroom being a little smaller than the other because you may choose to convert this into a study.
The smaller bedroom may or may not have a bathroom of its own.
What is the Best Set Up for Couples and Families?
Couples may want both bedrooms close in proximity, especially with young children.
This is a good layout because you won’t have to walk too far to the second bedroom at night when the children need you.
Ideally, you have a bathroom for each bedroom.
The best two-bedroom apartment layouts are convenient and accessible for all residents of the property.
Before signing the lease, make sure you understand the layout of your two bedroom apartment.





